120 Sandcastle Ct.
- 5 Beds |
- 6 Baths |
- 12 Guests
120 Sandcastle Ct.
****FREE POOL HEAT IS INCLUDED WITH THIS RENTAL****
Come escape to beautiful Hilton Head Island and enjoy a stay at Sandcastles by the Sea! We are just a short 3 block walk from the Folly Field Beach entrance which just received a nice facelift to its public beach access. Sandcastles by the Sea has a gated entrance that is kept closed at night, and a security patrol 7 nights a week.
Here at Beach House Boutique Vacation Rentals we believe in providing you with amenities you won't find anywhere else.
The following are included for your comfort, convenience, and enjoyment:
1. Luxury bedding used by the Ritz Carlton/Bath & Beach Towels
2. Free Pool Heat
3. Golf Cart Rental Discount
4.Baby Equipment- Pack N Play w/mattress, Highchair, and Umbrella Stroller
5. Ping Pong Table
6. Propane tank for grilling
7. 2nd Refrigerator/Freezer
8. Hair dryers in each bathroom
9. Wifi
10. 6 Backpack Beach Chairs and a beach wagon
11. We offer both a drip coffeemaker and Keurig
The 1st level includes a bright rec room/kids room with a comfy sofa, flat screen TV, DVD player, oversized bean bag chairs, foosball table, air hockey table, and a pop a shot. There is also a variety of toys and games for the little ones. Sliders take you from this room to a newly renovated 9 x15 plunge pool surrounded by beautiful turf. Heated pool available, just ask!
The 2nd level is an open floorplan with a high end chef's kitchen featuring a Thermador gas stove, Thermador microwave, Subzero refrigerator, and ULine wine fridge. The large dining table sits 8 with additional seating for 4 at a small table and 2 bar stools. The living room features a sectional sofa and chairs great for a conversation, book, or movie night. The TV has a Sonos sound bar which easily connects to a phone app for entertaining. The living room has sliding glass doors that lead to a terrace with a Weber grill, lounge seating, and view of the pool. This level also has a full bathroom with a walk-in shower. Beautiful white travertine floors throughout the entire 2nd level.
The 3rd level provides a laundry room including a sink and cabinetry for storage along with 3 bedrooms. The master includes a pillow top king bed, walk in custom closet, flat screen TV, DVD player and an opulent ensuite bathroom, jetted soaking tub, and separate glass shower. Sliders lead to a terrace with a view of the lagoon. Just down the hall is another bedroom with two twin beds, flat screen TV and ensuite bath featuring a tiled tub/shower combo. Next to this room is a spacious shark themed bunk room with two twin over twin bunks, a large flat screen TV, bean bag chairs, and an ensuite bathroom with glass shower.
The 4th level has two HUGE king bedrooms each with their own ensuite baths with walk in showers and large flat screen tv's. The front facing king room has a terrace with table and chairs and a full size crib and a changing table. The back facing king room has a pillow top high end mattress, large walk in closet, DVD, dual shower heads and dual sinks.
Originally built for a family living on the island full time, this custom-built home is bright with lovely features throughout. As soon as you arrive, you will notice attention to detail in the finishing's including cabinetry, countertops, windows, and trim. The cabinetry is high-end in each bathroom and in the kitchen, countertops are either granite or marble throughout, the windows and doors are hurricane grade Anderson, and the flooring is travertine (2nd floor and all bathrooms) with carpet in the bedrooms and newly installed LVT in the playroom. An elevator goes from the 1st (garage) level all the way to the 4th and top floor which makes settling into the house a breeze.
This property has two active security cameras on premise. One pointed to the driveway and road and a second at the front door.
Golf Cart offer: Beach House Boutique offers 6-passenger electric golf carts that can be transformed into 4-passenger + cargo.
Golf carts can be parked at the public beach parking. You can also drive golf carts to nearby restaurants, bars, and grocery stores.
Availability is limited in the summer. Please request at the time of booking for best availability.
Beach Access: The property is located in the Folly Field area. The closest beach is Folly Field Beach. There is a dedicated paved path from the house all the way to the beach and it is less than a 10min walk. There is beach parking for golf carts and vehicles with 51 metered parking spaces and 3 ADA-accessible spaces available on a first come first served basis.
Folly Field Beach Park: Folly Field Beach Park is a gorgeous stretch of shoreline that is known informally by residents and long-time visitors alike as a "local's beach." Seldom overcrowded, with parking spots that are almost hidden by a line of live oaks and squat Palmettos, the park is a favorite for new and seasoned vacationers alike, and features ample stretches of shoreline located just a stone's throw from the wooded park's entrance. The park features restrooms and outdoor showers. A short boardwalk connects the main parking area with the shoreline, and "beach matting" Is laid down at the end of the boardwalk seasonally, making the route to the shore handicapped accessible. Seasonal lifeguards are also on site, generally from Memorial Day until Labor Day.
Folly Field Beach Park is well-known in local circles as a gorgeous, and very convenient, beach access point, and newcomers would do well to find this almost secretive spot for a fun day at the seashore. With a fantastic, close to the oceanfront locale, and all the little amenities beach-goers need for an extended afternoon or daylong stay, Folly Field Beach Park is a perfect example of Hilton Head Island's longstanding reputation as a gorgeous, and generally sparsely populated beach town.
Included supplies:
Your property will come stocked with a STARTER set (you will need to buy more) of paper towels, toilet paper, dish detergent, laundry detergent, garbage bags.
CANCELLATION POLICY
To be eligible for a refund, you must cancel at minimum 60 days prior to check in.
In the event you, the Guest, needs to cancel your reservation and the reservation is applicable to a refund, the funds will be sent back to the you in the same manner they were received. All cancellations are subject to a $350 administrative fee. There are no exceptions.
Guests are encouraged to purchase Trip/Travel Insurance at the time of booking. This is offered through a 3rd party vendor. Beach House Boutique does not issue refunds due to acts of nature such as weather, road conditions, power outages, security, travel warnings or political unrest. *
Parking: 5 vehicles max: 1 in garage, 4 in driveway | No parking on the street or on landscaping
Elevators:
The residential elevators in our vacation homes are intended solely for use by individuals with disabilities. To ensure the safety of all guests, these elevators should not be used by children or for recreational purposes.
If you require access to the elevator during your stay, please request this in advance. While we strive to keep our elevators in working condition, we cannot guarantee their uninterrupted operation, error-free performance, or that any defects will be corrected promptly. Mechanical issues may arise that are beyond our control, and repairs can only be performed by specialized vendors.
In the event that the elevator is not operational during your stay, please understand that no compensation will be provided. Additionally, the presence of elevators in our homes does not alter the pricing; guests will not pay extra for this feature, and therefore, no discounts or compensation will be offered for a non-working elevator.
Permit:25839
Amenities
- Checkin Available
- Checkout Available
- Not Available
- Available
- Checkin Available
- Checkout Available
- Not Available
Seasonal Rates (Nightly)
{[review.title]}
| Room | Beds | Comments |
|---|---|---|
| {[room.name]} |
{[room.beds_details]}
|
{[room.comments]} |
****FREE POOL HEAT IS INCLUDED WITH THIS RENTAL****
Come escape to beautiful Hilton Head Island and enjoy a stay at Sandcastles by the Sea! We are just a short 3 block walk from the Folly Field Beach entrance which just received a nice facelift to its public beach access. Sandcastles by the Sea has a gated entrance that is kept closed at night, and a security patrol 7 nights a week.
Here at Beach House Boutique Vacation Rentals we believe in providing you with amenities you won't find anywhere else.
The following are included for your comfort, convenience, and enjoyment:
1. Luxury bedding used by the Ritz Carlton/Bath & Beach Towels
2. Free Pool Heat
3. Golf Cart Rental Discount
4.Baby Equipment- Pack N Play w/mattress, Highchair, and Umbrella Stroller
5. Ping Pong Table
6. Propane tank for grilling
7. 2nd Refrigerator/Freezer
8. Hair dryers in each bathroom
9. Wifi
10. 6 Backpack Beach Chairs and a beach wagon
11. We offer both a drip coffeemaker and Keurig
The 1st level includes a bright rec room/kids room with a comfy sofa, flat screen TV, DVD player, oversized bean bag chairs, foosball table, air hockey table, and a pop a shot. There is also a variety of toys and games for the little ones. Sliders take you from this room to a newly renovated 9 x15 plunge pool surrounded by beautiful turf. Heated pool available, just ask!
The 2nd level is an open floorplan with a high end chef's kitchen featuring a Thermador gas stove, Thermador microwave, Subzero refrigerator, and ULine wine fridge. The large dining table sits 8 with additional seating for 4 at a small table and 2 bar stools. The living room features a sectional sofa and chairs great for a conversation, book, or movie night. The TV has a Sonos sound bar which easily connects to a phone app for entertaining. The living room has sliding glass doors that lead to a terrace with a Weber grill, lounge seating, and view of the pool. This level also has a full bathroom with a walk-in shower. Beautiful white travertine floors throughout the entire 2nd level.
The 3rd level provides a laundry room including a sink and cabinetry for storage along with 3 bedrooms. The master includes a pillow top king bed, walk in custom closet, flat screen TV, DVD player and an opulent ensuite bathroom, jetted soaking tub, and separate glass shower. Sliders lead to a terrace with a view of the lagoon. Just down the hall is another bedroom with two twin beds, flat screen TV and ensuite bath featuring a tiled tub/shower combo. Next to this room is a spacious shark themed bunk room with two twin over twin bunks, a large flat screen TV, bean bag chairs, and an ensuite bathroom with glass shower.
The 4th level has two HUGE king bedrooms each with their own ensuite baths with walk in showers and large flat screen tv's. The front facing king room has a terrace with table and chairs and a full size crib and a changing table. The back facing king room has a pillow top high end mattress, large walk in closet, DVD, dual shower heads and dual sinks.
Originally built for a family living on the island full time, this custom-built home is bright with lovely features throughout. As soon as you arrive, you will notice attention to detail in the finishing's including cabinetry, countertops, windows, and trim. The cabinetry is high-end in each bathroom and in the kitchen, countertops are either granite or marble throughout, the windows and doors are hurricane grade Anderson, and the flooring is travertine (2nd floor and all bathrooms) with carpet in the bedrooms and newly installed LVT in the playroom. An elevator goes from the 1st (garage) level all the way to the 4th and top floor which makes settling into the house a breeze.
This property has two active security cameras on premise. One pointed to the driveway and road and a second at the front door.
Golf Cart offer: Beach House Boutique offers 6-passenger electric golf carts that can be transformed into 4-passenger + cargo.
Golf carts can be parked at the public beach parking. You can also drive golf carts to nearby restaurants, bars, and grocery stores.
Availability is limited in the summer. Please request at the time of booking for best availability.
Beach Access: The property is located in the Folly Field area. The closest beach is Folly Field Beach. There is a dedicated paved path from the house all the way to the beach and it is less than a 10min walk. There is beach parking for golf carts and vehicles with 51 metered parking spaces and 3 ADA-accessible spaces available on a first come first served basis.
Folly Field Beach Park: Folly Field Beach Park is a gorgeous stretch of shoreline that is known informally by residents and long-time visitors alike as a "local's beach." Seldom overcrowded, with parking spots that are almost hidden by a line of live oaks and squat Palmettos, the park is a favorite for new and seasoned vacationers alike, and features ample stretches of shoreline located just a stone's throw from the wooded park's entrance. The park features restrooms and outdoor showers. A short boardwalk connects the main parking area with the shoreline, and "beach matting" Is laid down at the end of the boardwalk seasonally, making the route to the shore handicapped accessible. Seasonal lifeguards are also on site, generally from Memorial Day until Labor Day.
Folly Field Beach Park is well-known in local circles as a gorgeous, and very convenient, beach access point, and newcomers would do well to find this almost secretive spot for a fun day at the seashore. With a fantastic, close to the oceanfront locale, and all the little amenities beach-goers need for an extended afternoon or daylong stay, Folly Field Beach Park is a perfect example of Hilton Head Island's longstanding reputation as a gorgeous, and generally sparsely populated beach town.
Included supplies:
Your property will come stocked with a STARTER set (you will need to buy more) of paper towels, toilet paper, dish detergent, laundry detergent, garbage bags.
CANCELLATION POLICY
To be eligible for a refund, you must cancel at minimum 60 days prior to check in.
In the event you, the Guest, needs to cancel your reservation and the reservation is applicable to a refund, the funds will be sent back to the you in the same manner they were received. All cancellations are subject to a $350 administrative fee. There are no exceptions.
Guests are encouraged to purchase Trip/Travel Insurance at the time of booking. This is offered through a 3rd party vendor. Beach House Boutique does not issue refunds due to acts of nature such as weather, road conditions, power outages, security, travel warnings or political unrest. *
Parking: 5 vehicles max: 1 in garage, 4 in driveway | No parking on the street or on landscaping
Elevators:
The residential elevators in our vacation homes are intended solely for use by individuals with disabilities. To ensure the safety of all guests, these elevators should not be used by children or for recreational purposes.
If you require access to the elevator during your stay, please request this in advance. While we strive to keep our elevators in working condition, we cannot guarantee their uninterrupted operation, error-free performance, or that any defects will be corrected promptly. Mechanical issues may arise that are beyond our control, and repairs can only be performed by specialized vendors.
In the event that the elevator is not operational during your stay, please understand that no compensation will be provided. Additionally, the presence of elevators in our homes does not alter the pricing; guests will not pay extra for this feature, and therefore, no discounts or compensation will be offered for a non-working elevator.
Permit:25839
- Checkin Available
- Checkout Available
- Not Available
- Available
- Checkin Available
- Checkout Available
- Not Available
Seasonal Rates (Nightly)
{[review.title]}
Guest Review
by {[review.guest_name]} on {[review.creation_date]}| Room | Beds | Comments |
|---|---|---|
| {[room.name]} |
{[room.beds_details]}
|
{[room.comments]} |


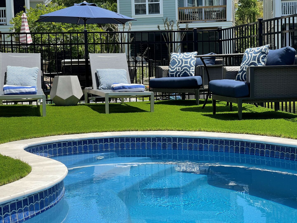
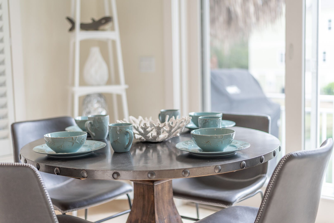
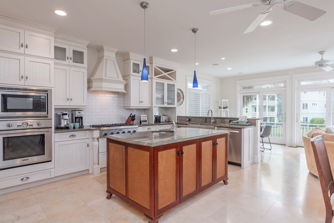
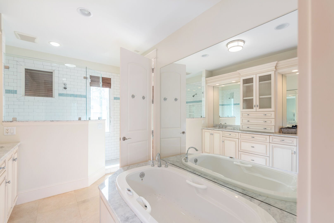

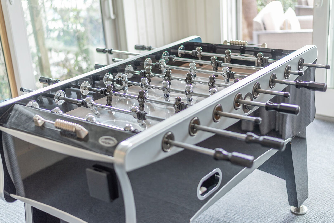

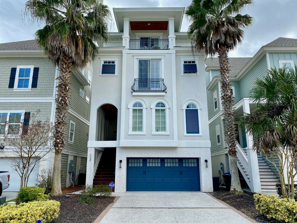
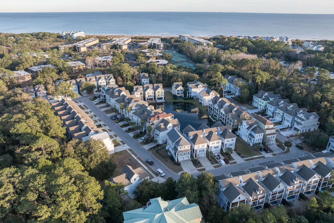
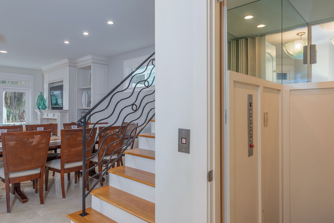
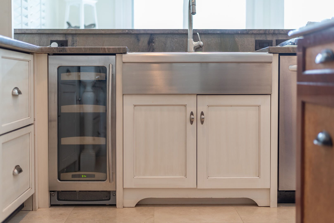
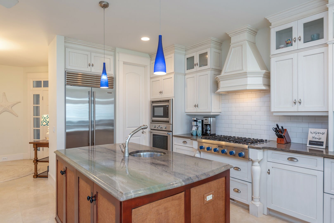
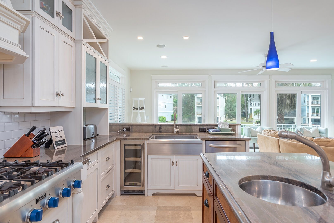
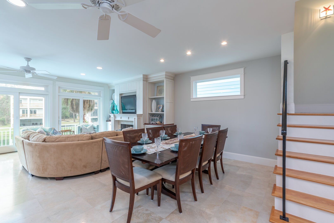
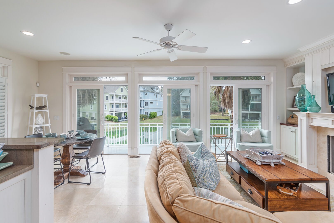
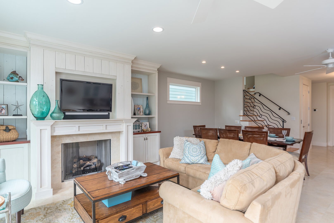
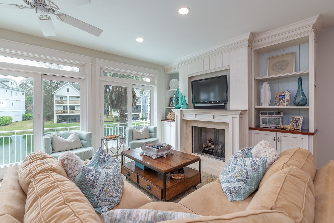
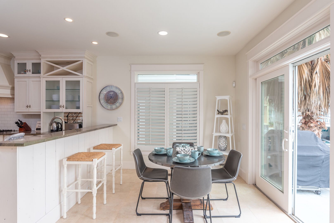
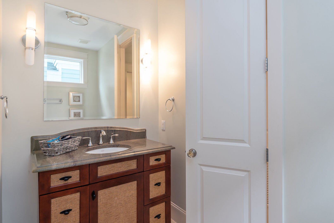
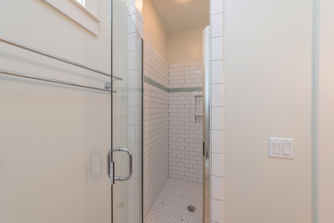
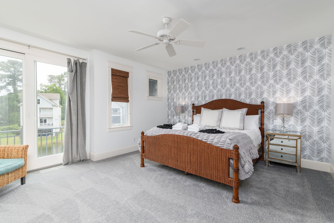
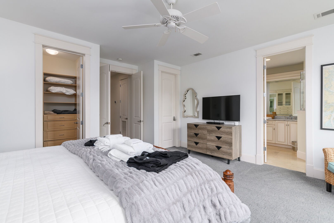
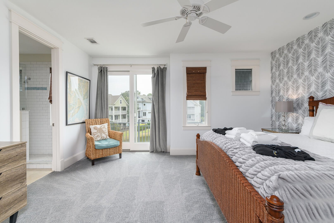
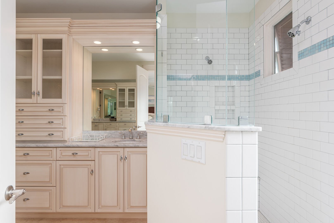
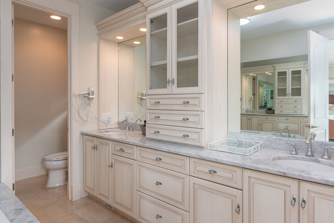
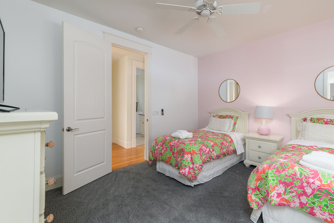
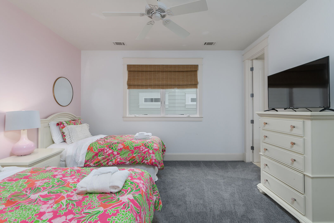
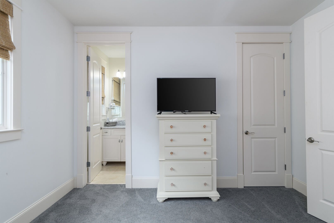
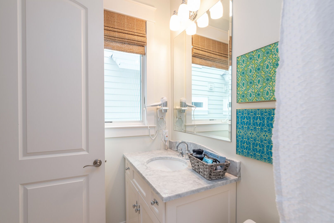
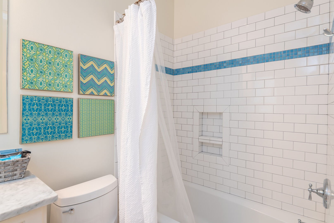
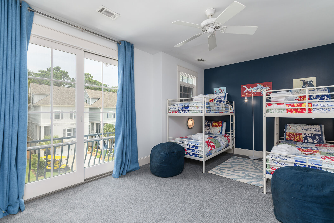
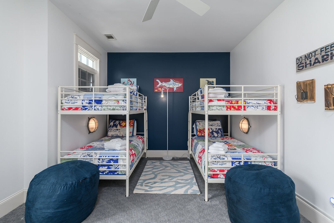
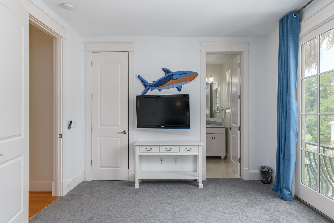
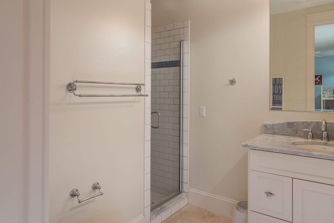
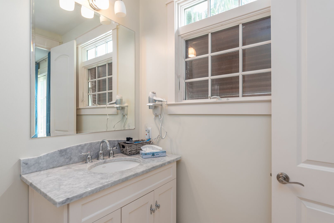
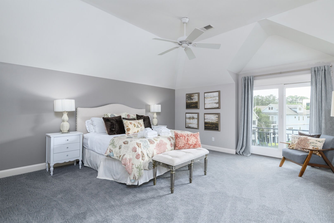
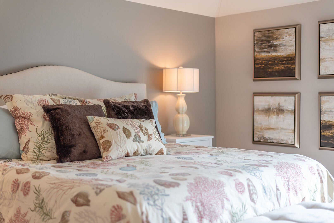
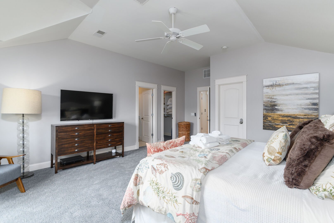
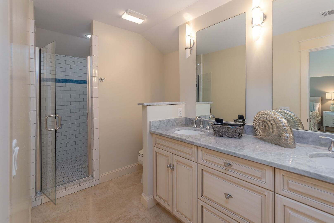
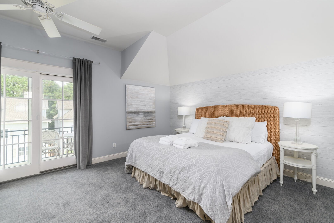
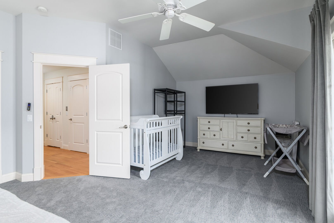
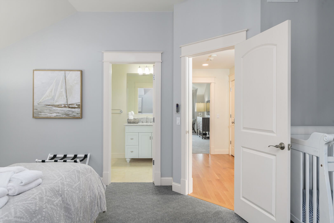
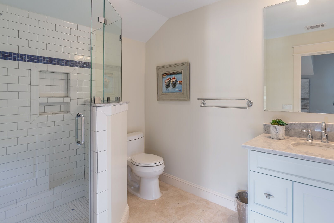
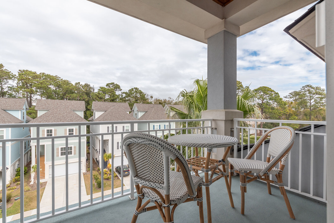
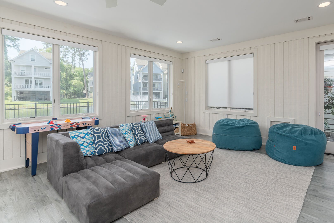
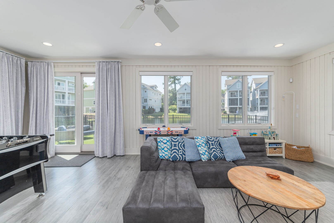
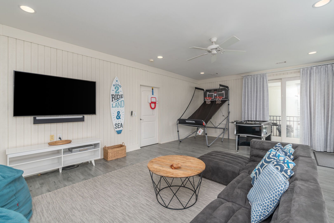
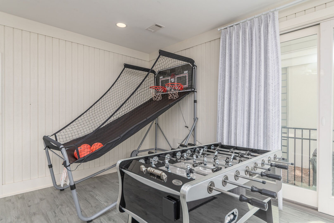
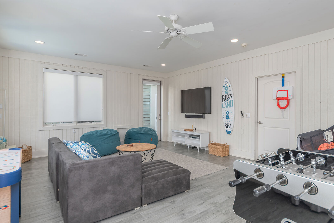
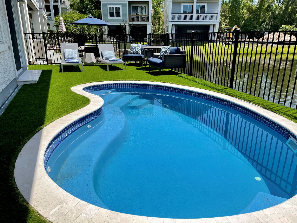
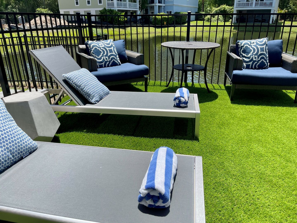
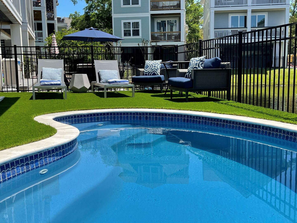
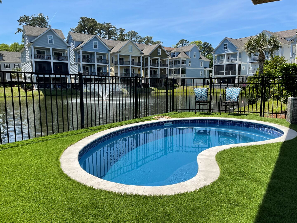
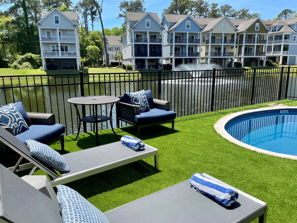
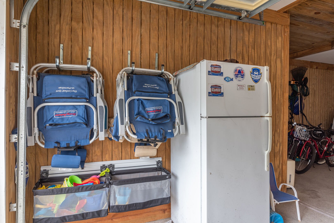
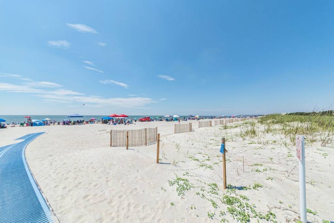
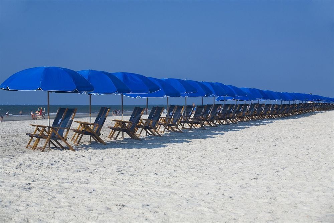
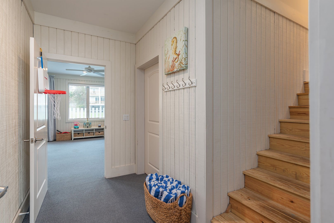
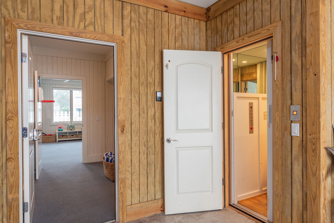
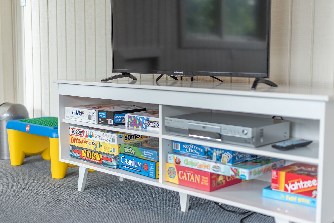
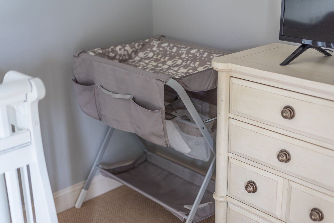
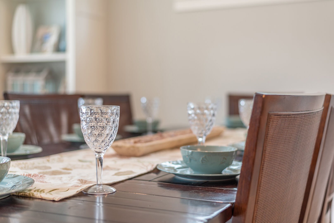
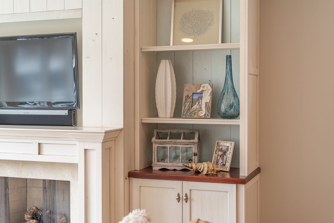
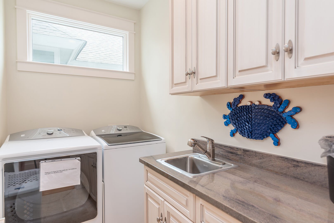
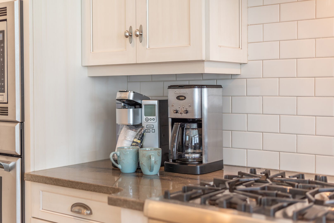
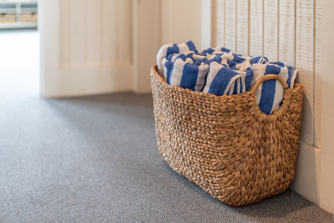
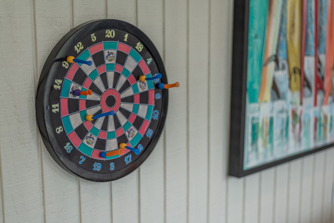
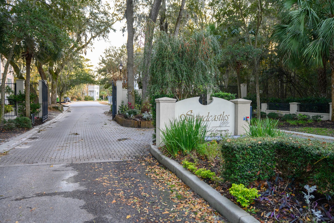
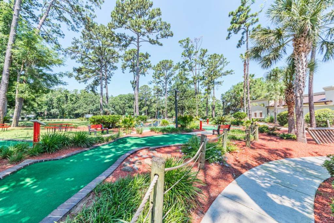
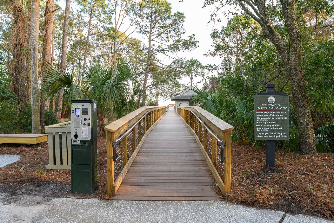
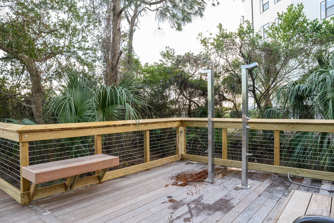
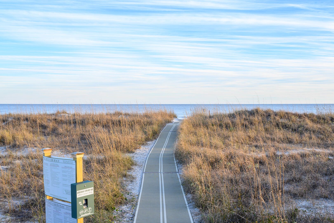
 Secure Booking Experience
Secure Booking Experience